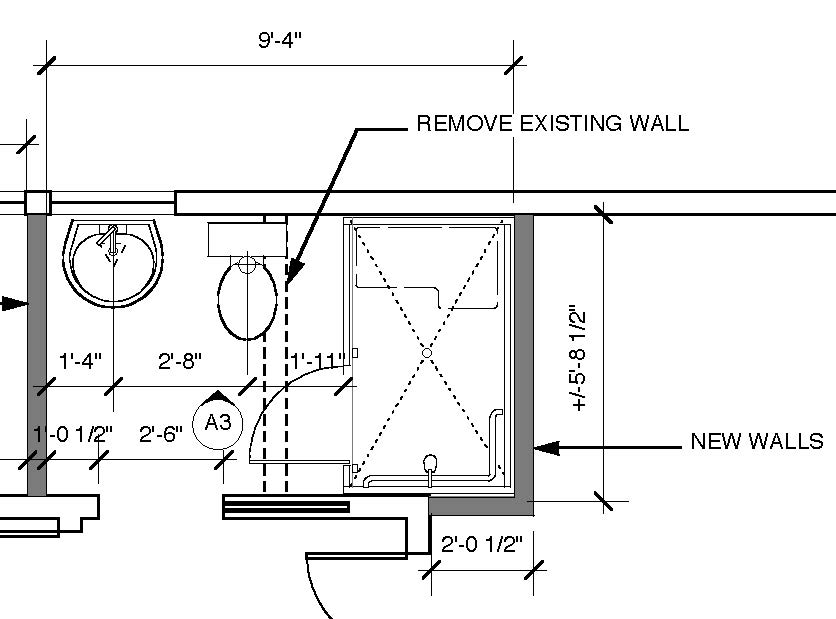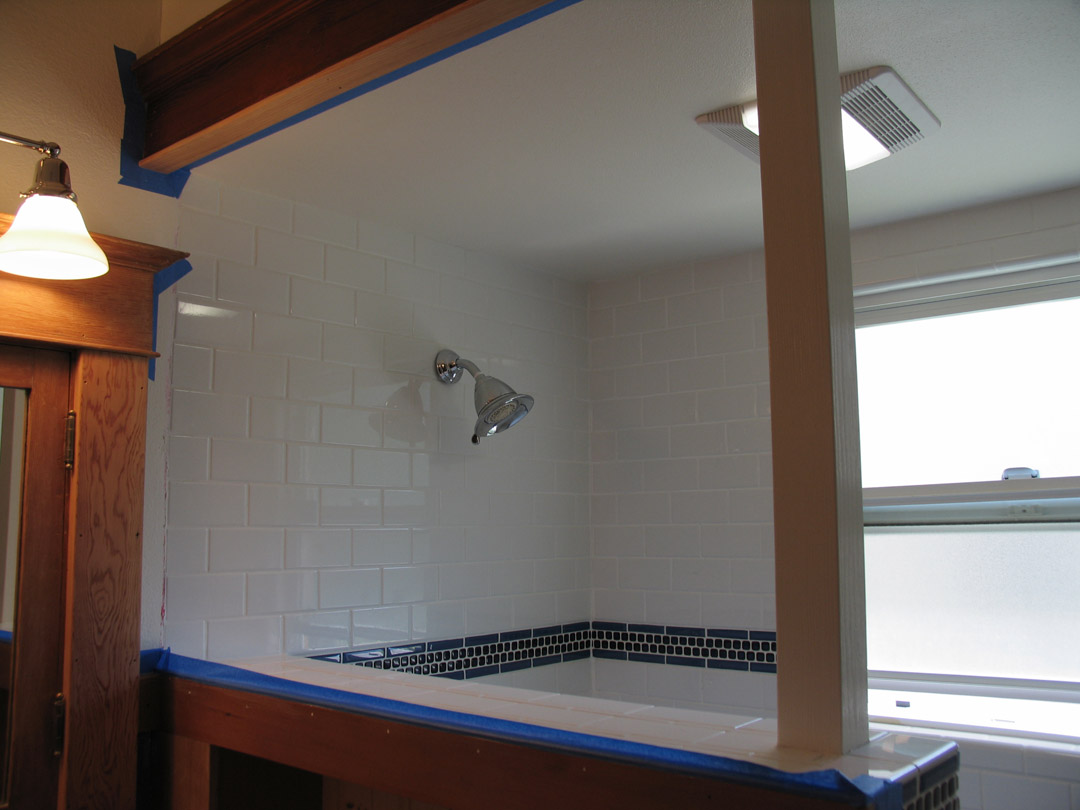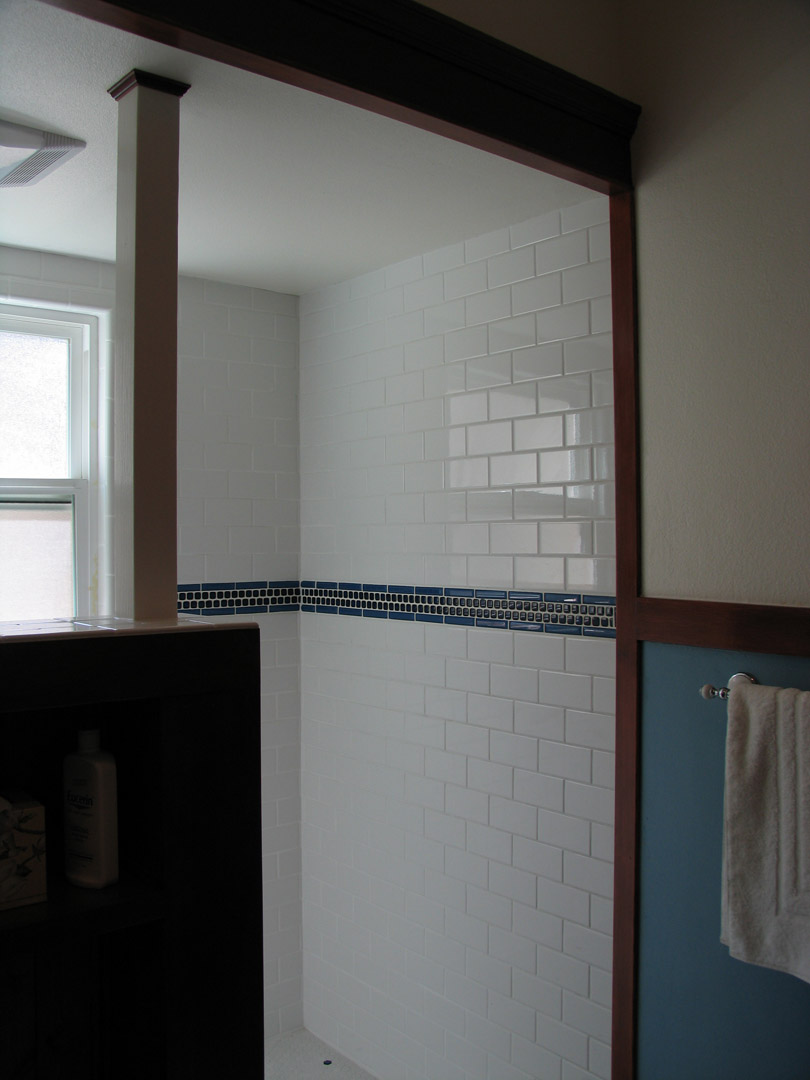Portland Bathroom
- Practice Fields Residential
2004
This is a bathroom in a 1920’s house for a group of nuns in Portland, Oregon. I was asked to renovate an original bathroom to accommodate the need for an accessible walk-in shower as well as additional storage space. Given the extremely small budget, design decisions had to be affordable and effective. The result was a bathroom that has become the model for other renovations done in similar houses by the church group. The barrier-free entry to the shower was achieved by installing an in-floor drain at the threshold. The design successfully achieved a splash-free shower without glazing above the half-wall. Casework was to become storage that would be seamlessly integrated into the design.




